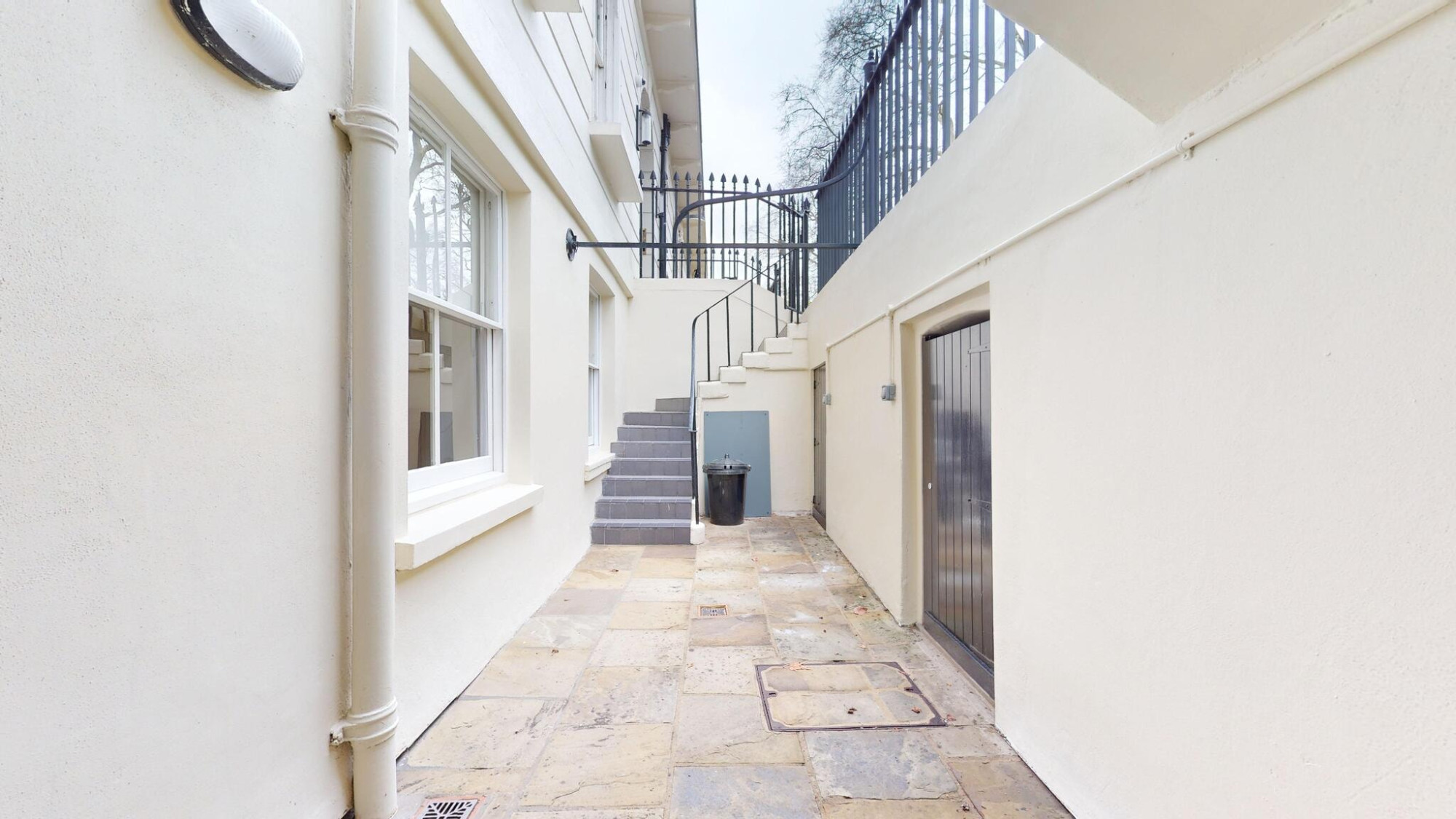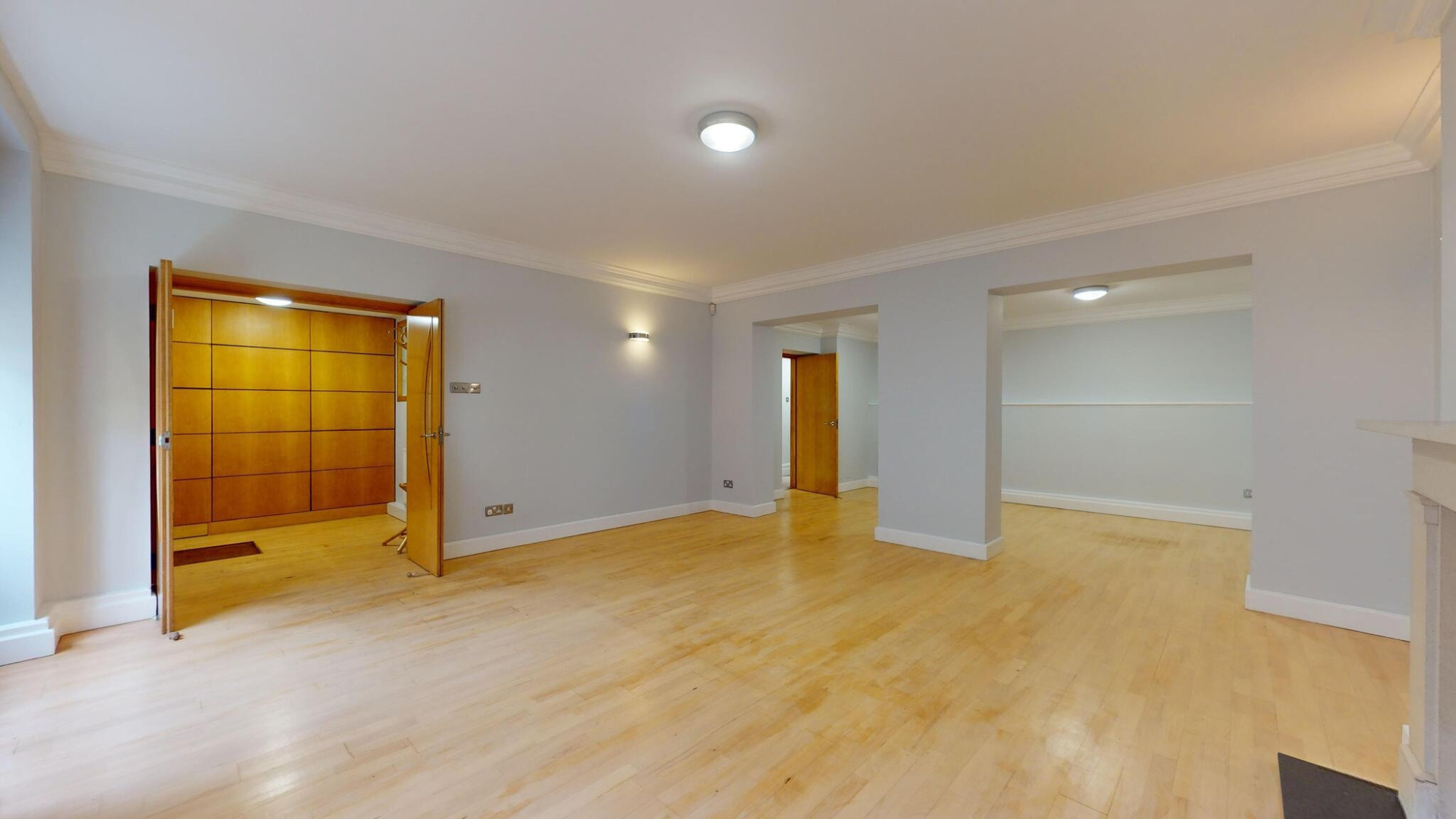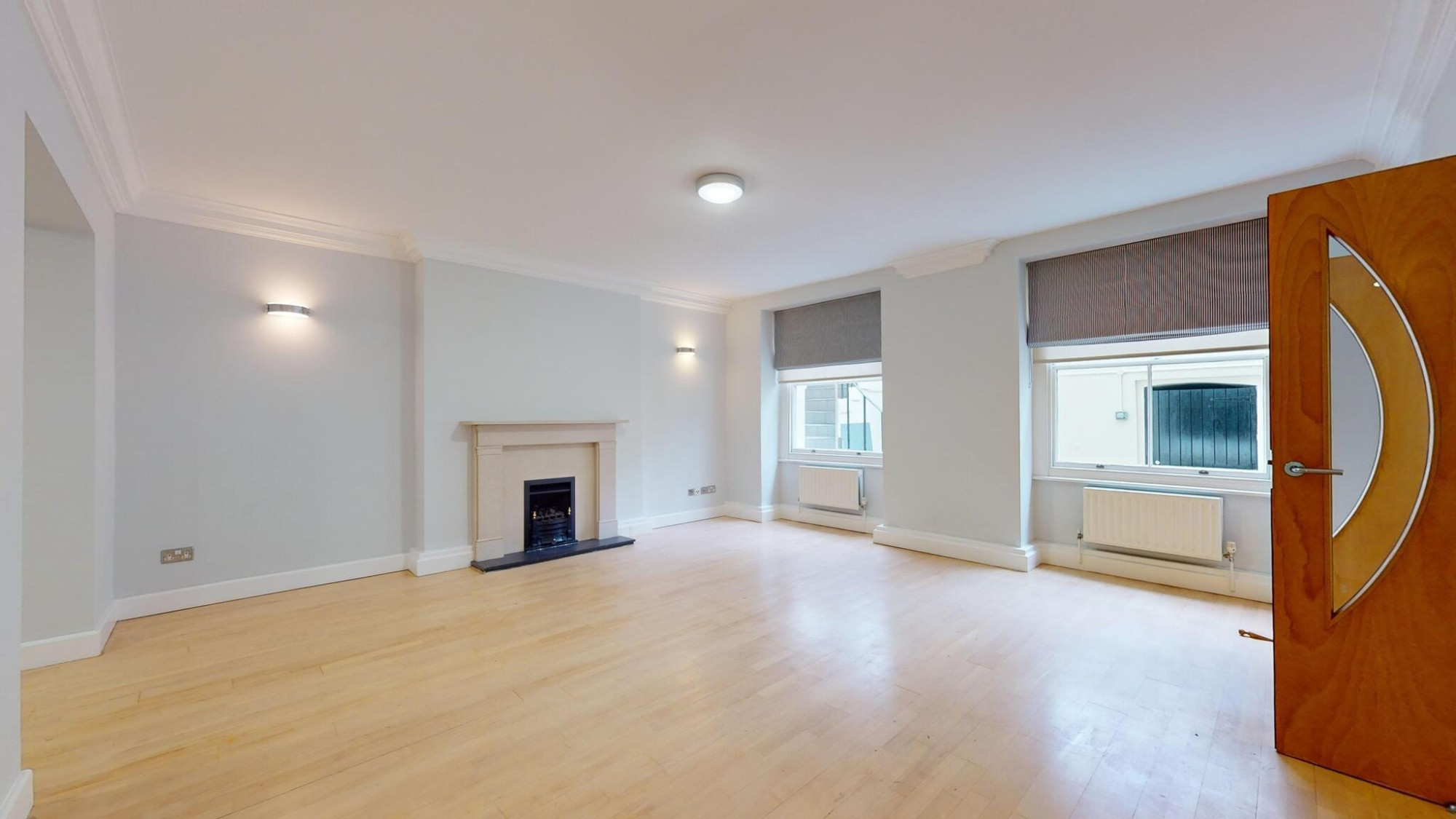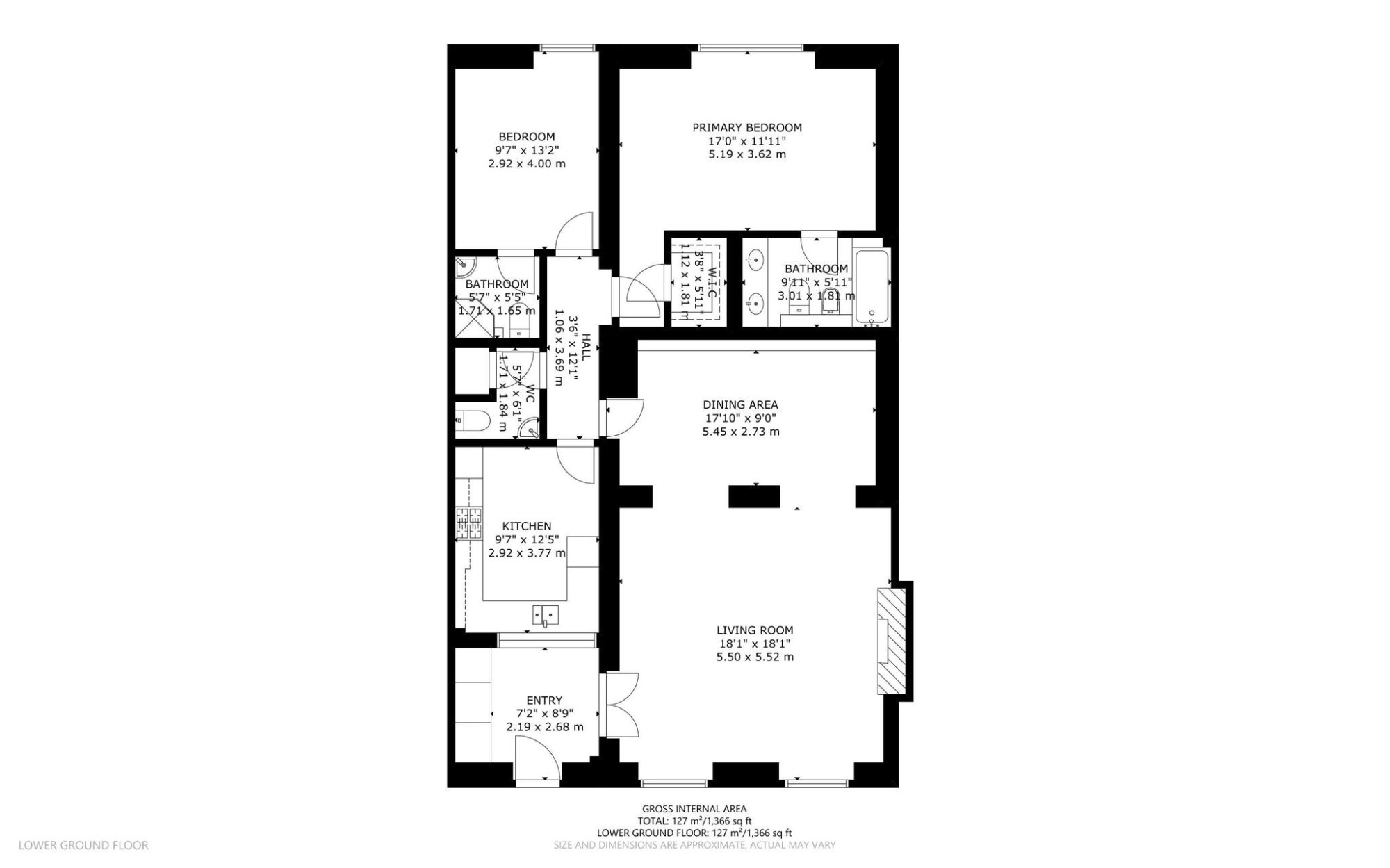

£3,950.00 PCM
Freehold
16A Bryanston Square,
Marylebone,
W1H



 |
2 x 3 x
Asking price
£3,950.00 PCM Freehold 16A Bryanston Square,
Marylebone, W1H |
- Newly refurbished
- Grade II Listed Building
- Prestigious garden square
- Large 2-bedroom apartment with high ceilings
- En-suite to each bedroom
- Walk-in closet
- Separate guest WC
- Fitted kitchen with integrated Washer Dryer, Dishwasher, Microwave, Cooker and Hob
- Brand new central heating with new energy-efficient high-quality boiler
- A private front outdoor patio, large sash windows, spacious rooms
- Working fireplace
- Fitted Cupboards
- In-house property manager
- 24-hour porter/security staff with CCTV
- Entry to private communal gardens
- On-street parking and backyard parking for guest
- Approx. 8 minutes walk to Marble Arch, Edgware road, Marylebone Tube Stations
- 10 minutes walk to Oxford Street, Hyde Park, Michelin star restaurants, art galleries and museums
- Suitable for families, couples and singles
Living Room (5.5 x 8.25 m - 18′1″ x 27′1″ ft)
.
Master Bedroom (5.19 x 3.62 m - 17′0″ x 11′11″ ft)
.
Master Ensuite (3.01 x 1.82 m - 9′11″ x 5′12″ ft)
.
2nd Bedroom (2.92 x 4.00 m - 9′7″ x 13′1″ ft)
.
2nd Bedroom Ensuite (1.71 x 1.65 m - 5′7″ x 5′5″ ft)
.
Kitchen (2.92 x 3.77 m - 9′7″ x 12′4″ ft)
.
Entrance Lobby (2.19 x 2.68 m - 7′2″ x 8′10″ ft)
.
Under the Property Misdescription Act 1991 we endeavour to make our sales details accurate and reliable but they should not be relied upon as statements or representations of fact and they do not constitute any part of an offer of contract. The seller does not make any representations to give any warranty in relation to the property and we have no authority to do so on behalf of the seller. Services, fittings and equipment referred to in the sales details have not been tested (unless otherwise stated) and no warranty can be given as to their condition. We strongly recommend that all the information which we provide about the property is verified by yourself or your advisers.
Under the Estate Agency Act 1991 you will be required to give us financial information in order to verify you financial position before we can recommend any offer to the vendor.
Close to public transport, Concierge, En suite, Fitted Kitchen, Guest cloakroom, Parking, Shops and amenities nearby, Communal Garden, Video Entry, Un-Furnished





Email:contact@sivaestates.co.uk
www.sivaestates.co.uk

